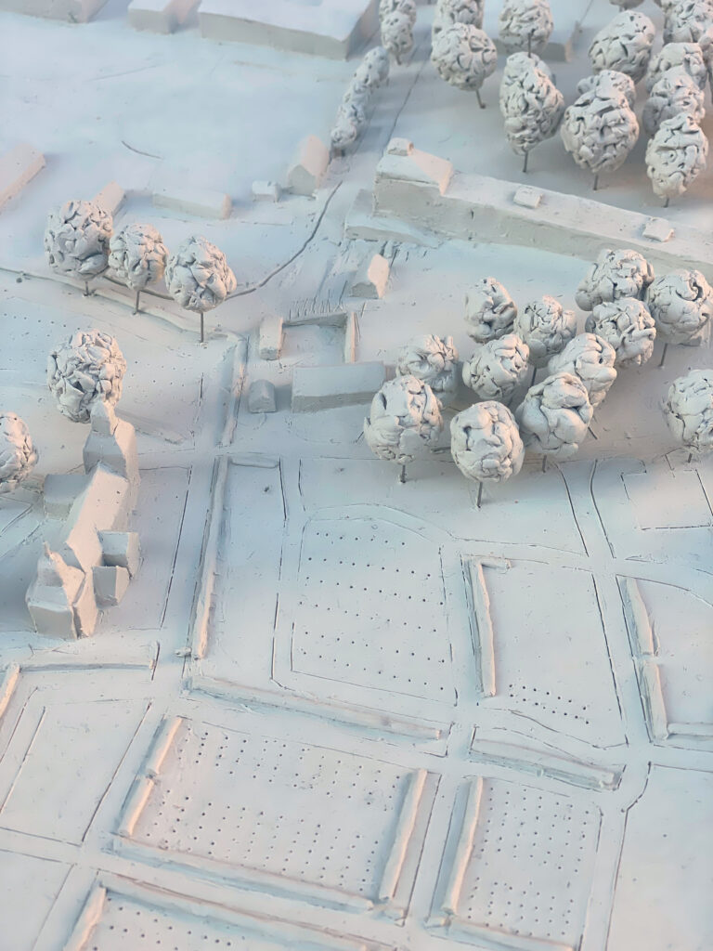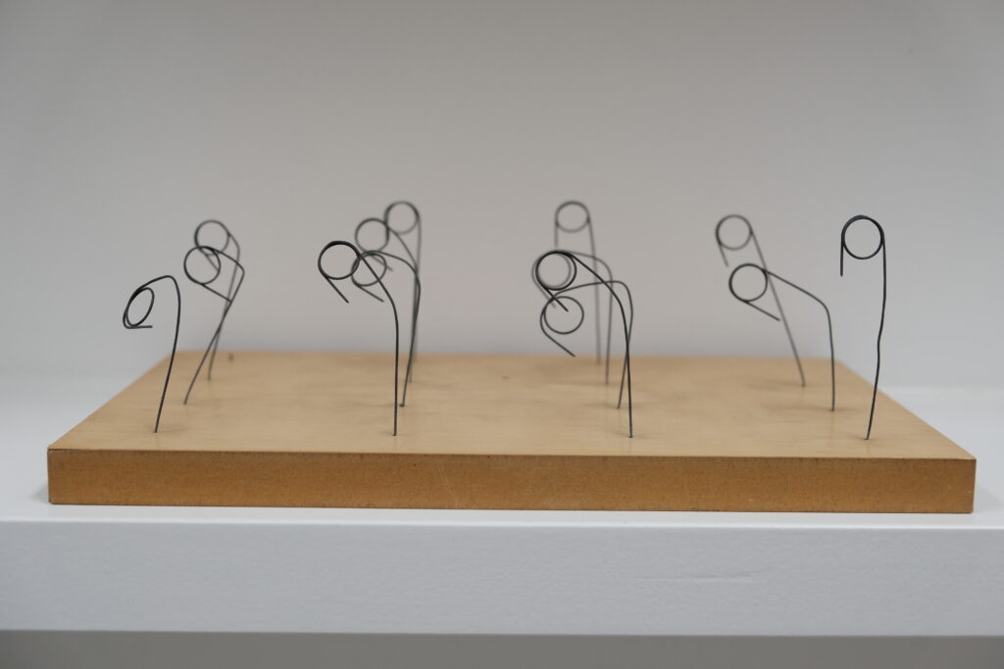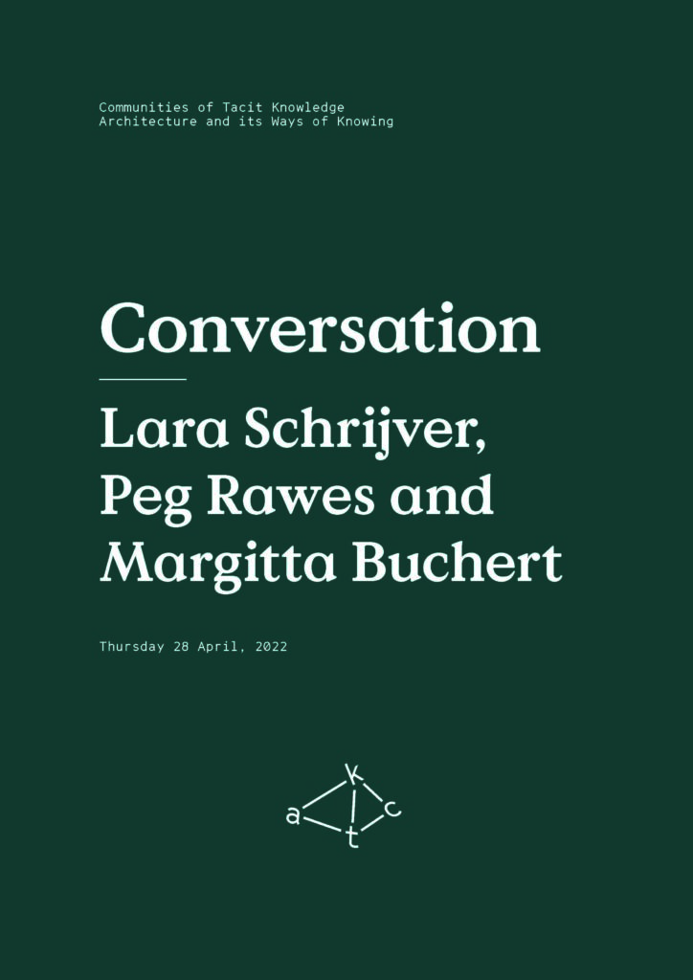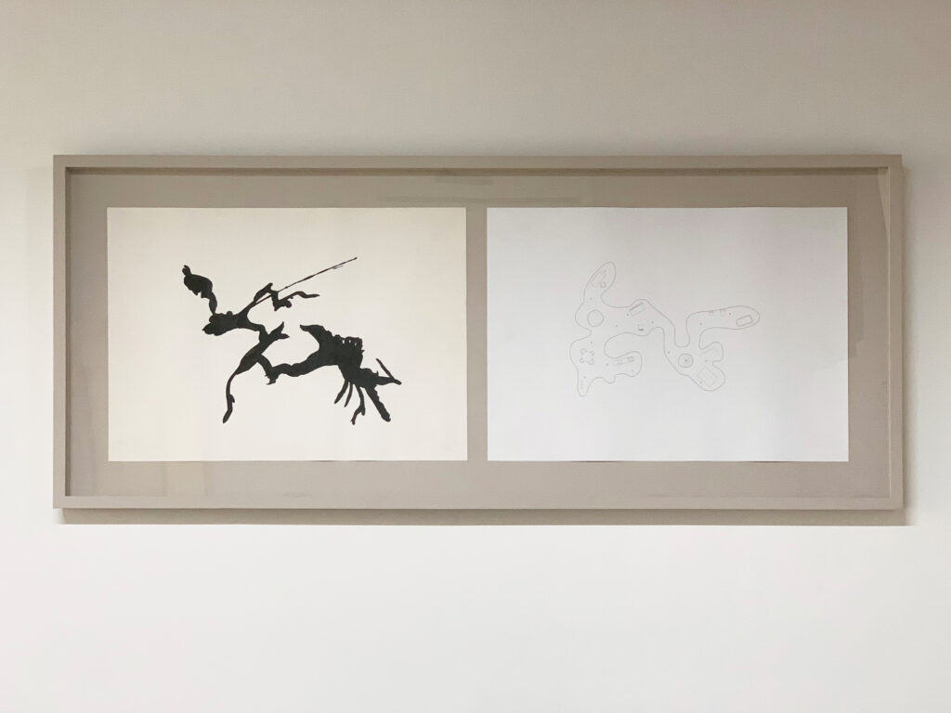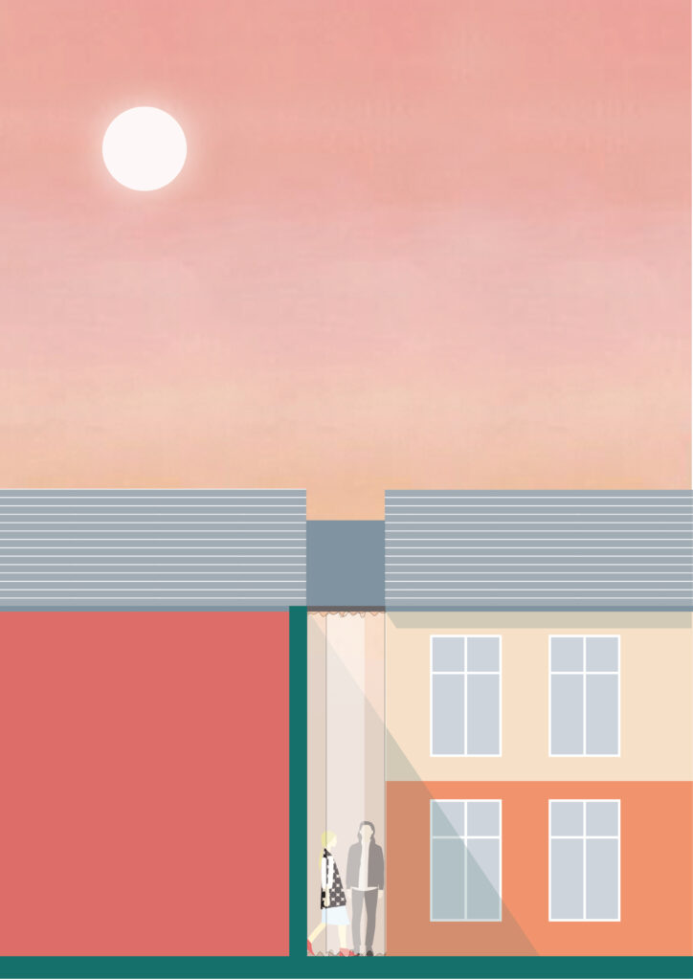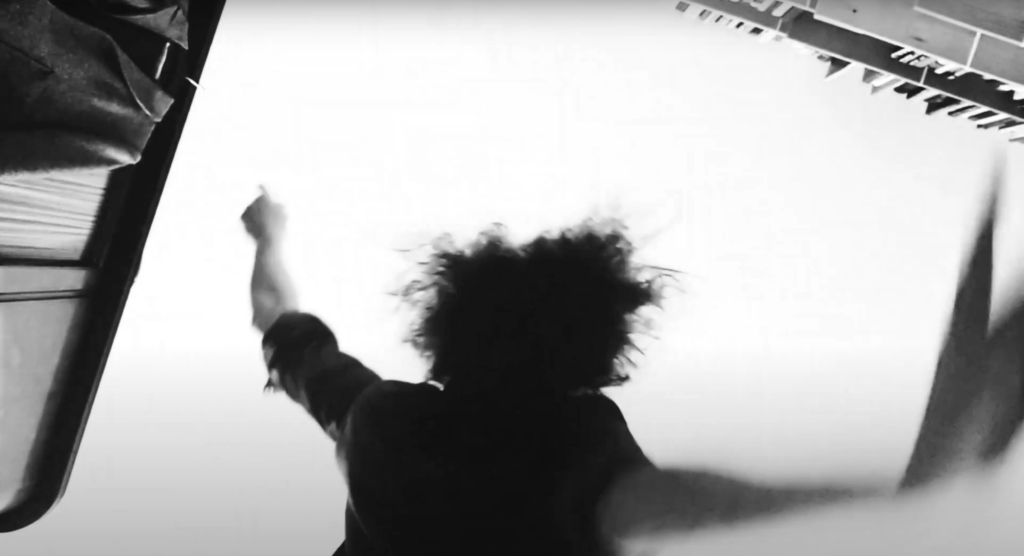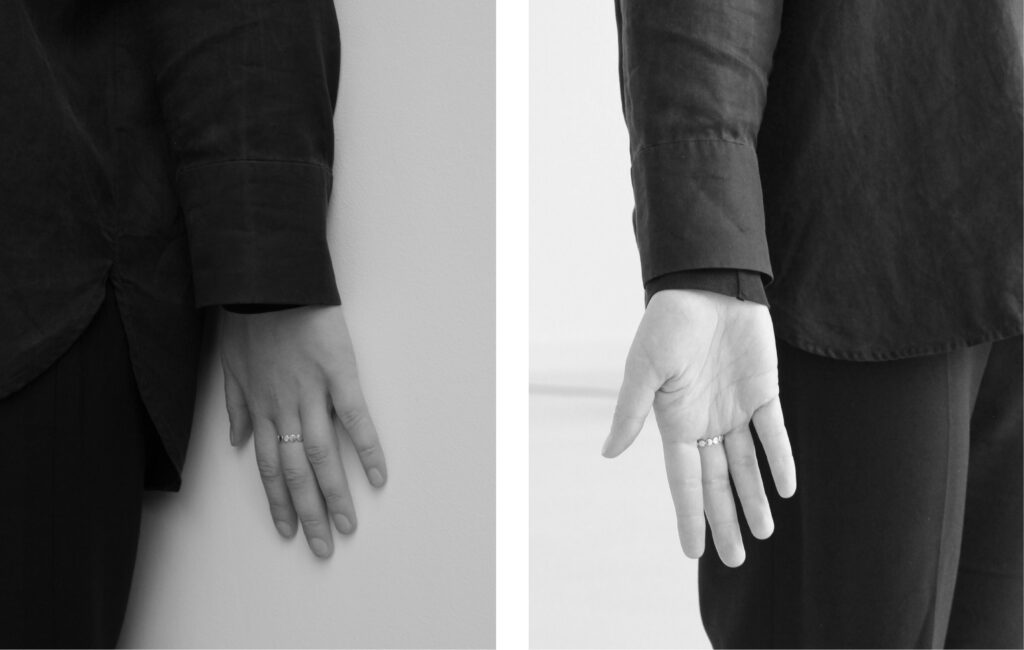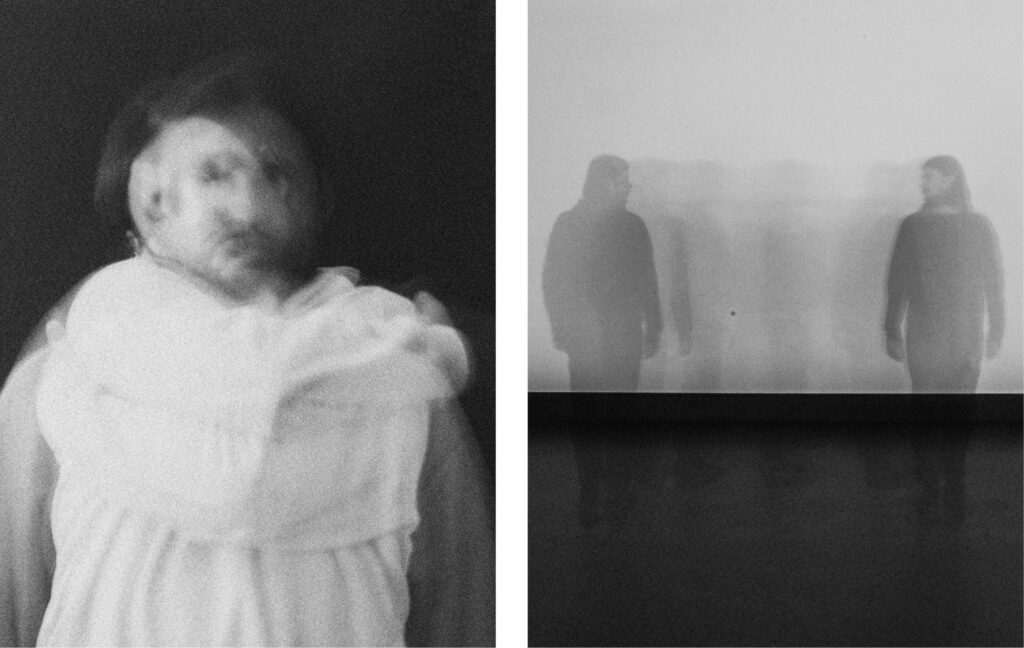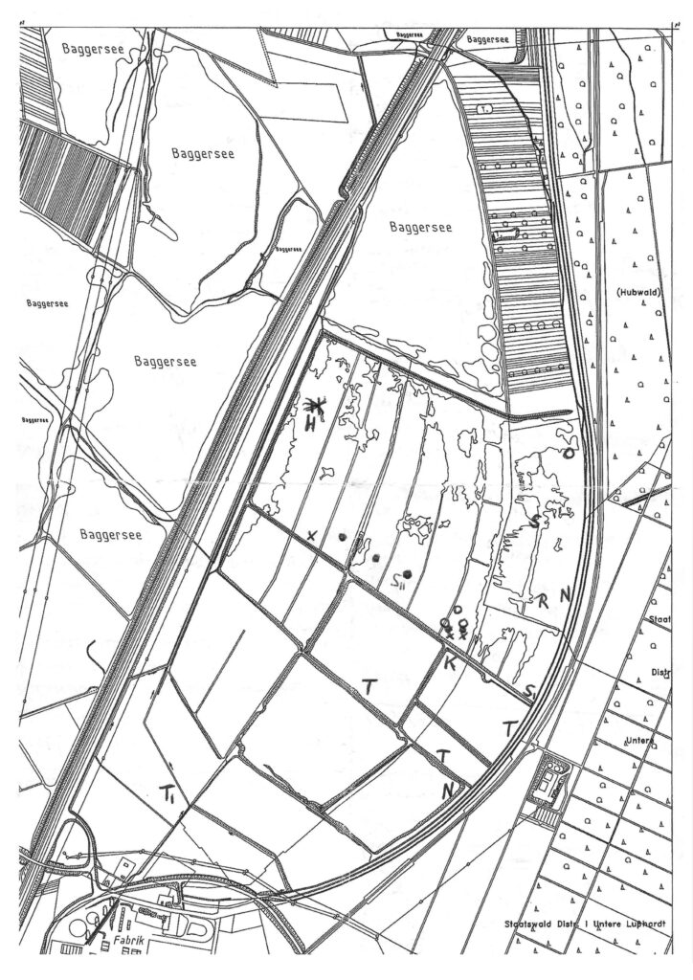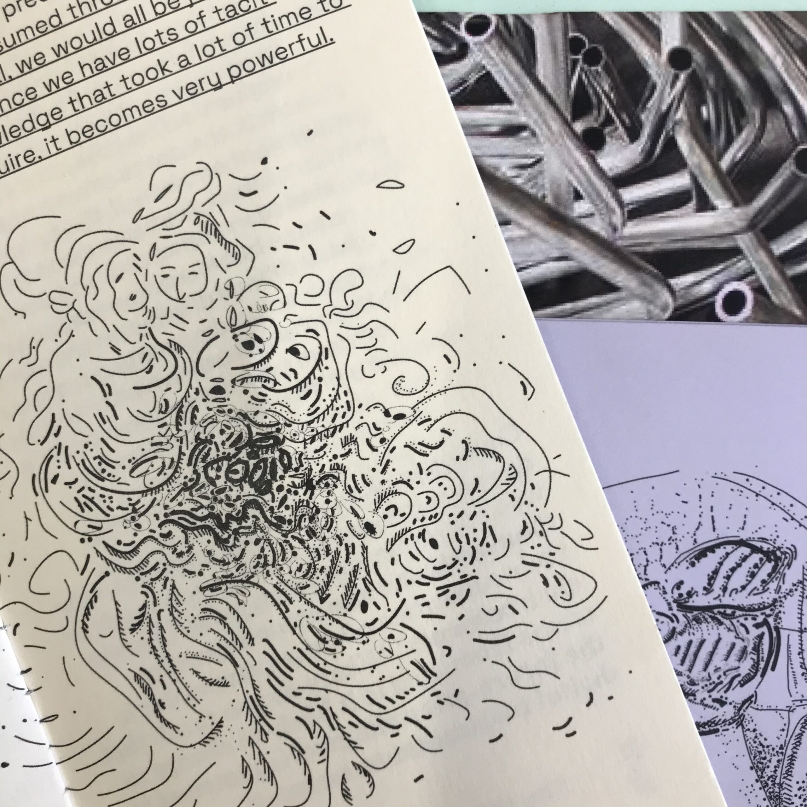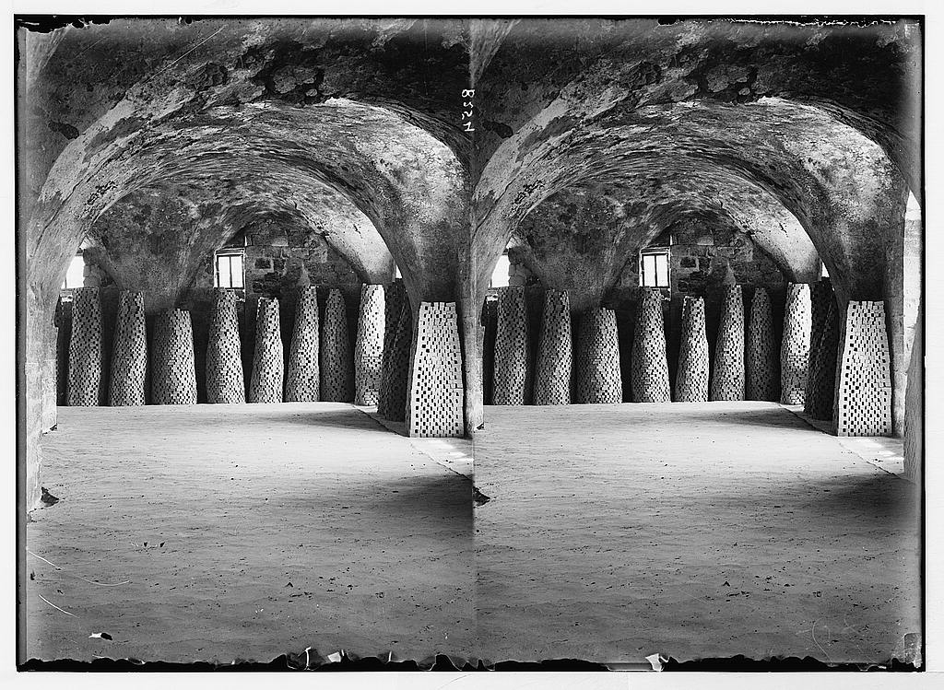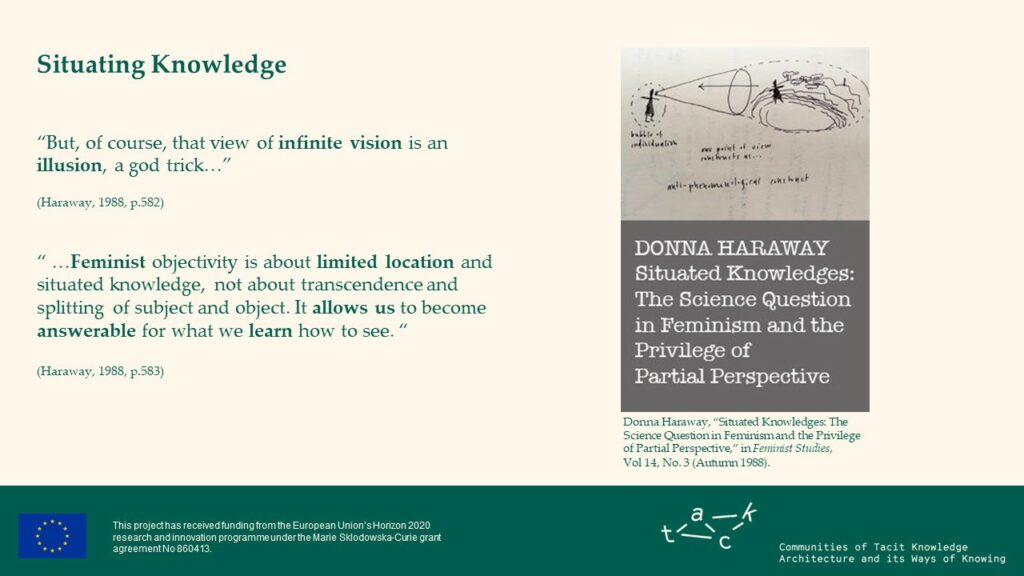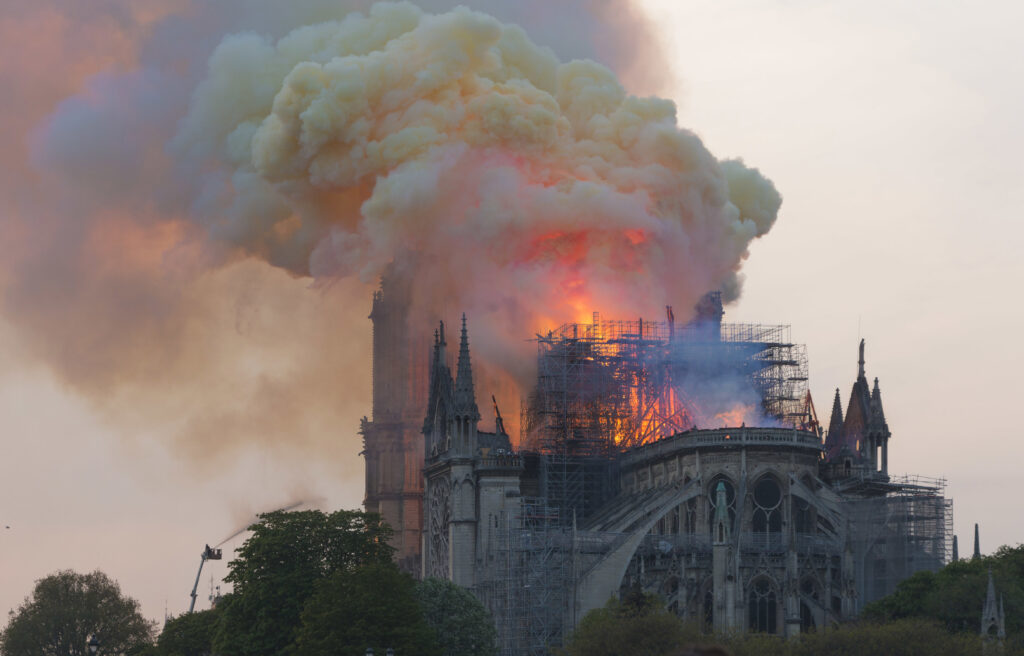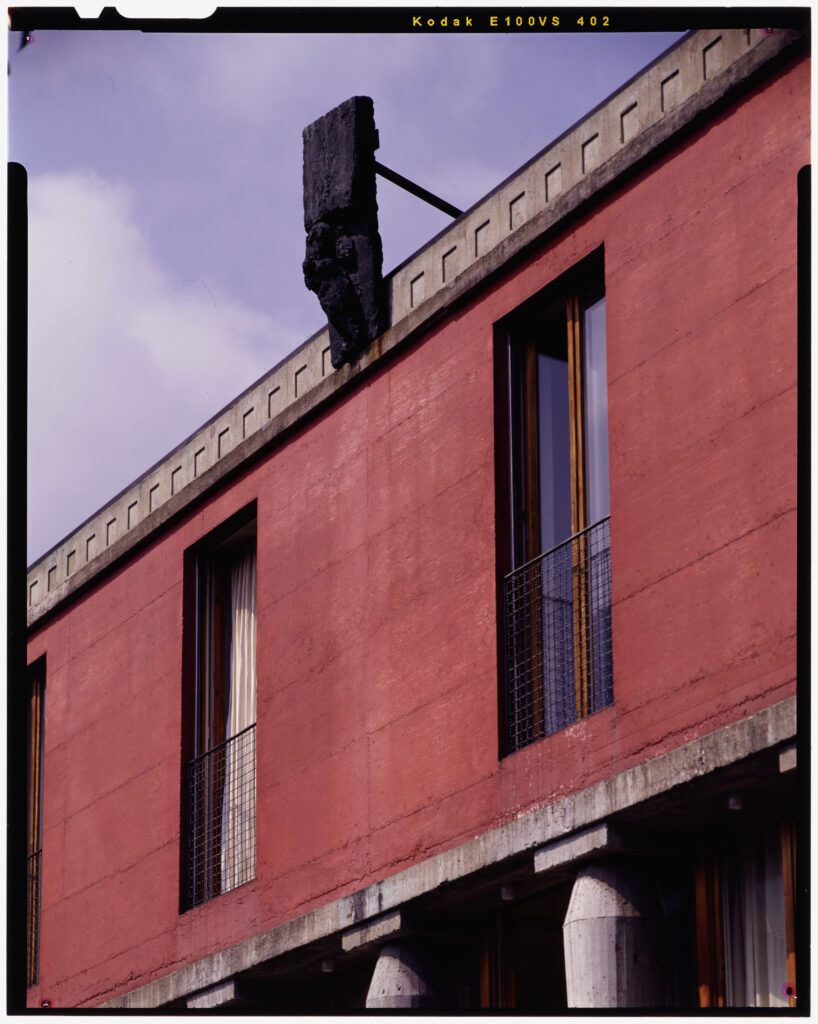Essay
Open Access Publication
Domestic Italy After WWII: Collecting Stories from Middle-Class Houses

In their essay entitled, “Domestic Italy After WWII: Collecting Stories from Middle-Class Houses” published in Candide. Journal of Archtiectural Knowledge in 2015, Gaia Caramellino and Filippo De Pieri address a series of methodological challenges raised by the inquiry on ordinary residential environment and the diverse forms of communicating and transferring knowledge between the different cultures of the communities of practices engaged in its production.
Gaia Caramellino
Essay
Open Access Publication
View
Domestic Italy After WWII: Collecting Stories from Middle-Class Houses
Gaia Caramellino


In their essay entitled, “Domestic Italy After WWII: Collecting Stories from Middle-Class Houses” published in Candide. Journal of Archtiectural Knowledge in 2015, Gaia Caramellino and Filippo De Pieri address a series of methodological challenges raised by the inquiry on ordinary residential environment and the diverse forms of communicating and transferring knowledge between the different cultures of the communities of practices engaged in its production.














